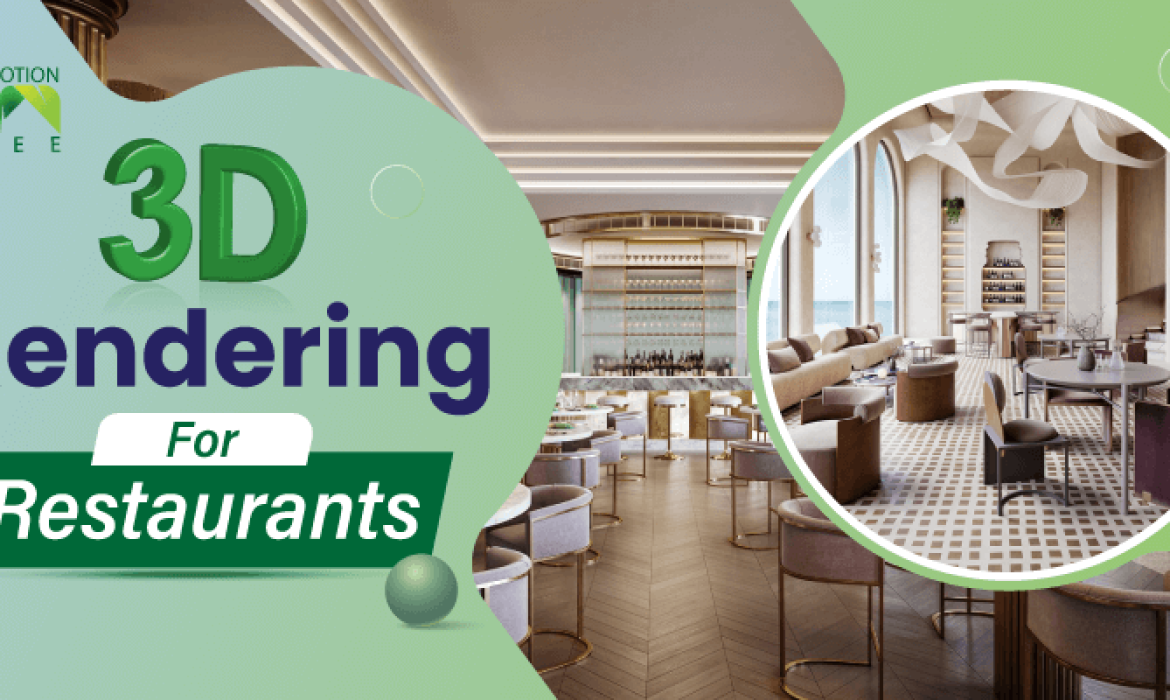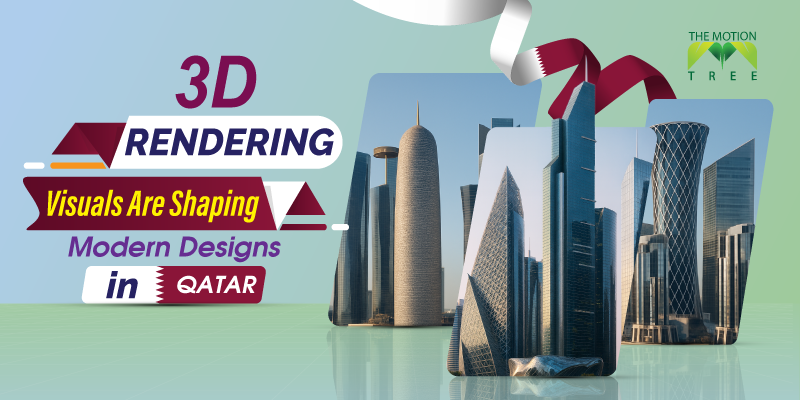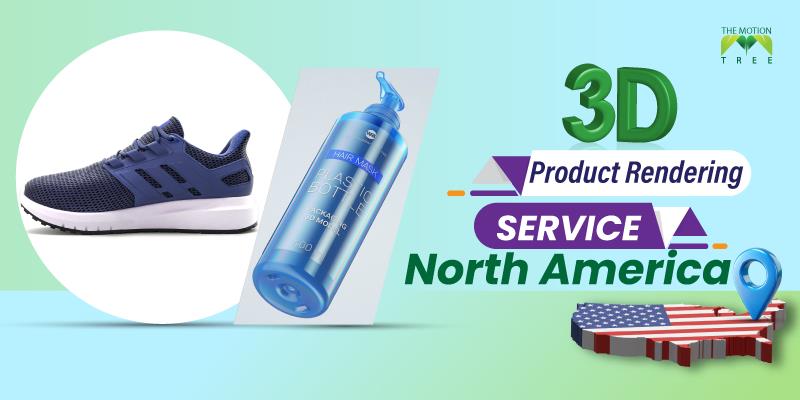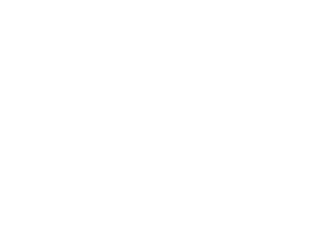![]() +1 929-458-6213
+1 929-458-6213
Design and ambience are just as important as the food in the restaurant business. Long before construction begins, restaurant owners and designers need to visualise how the space will look and feel. This is where 3D Rendering for restaurants becomes a game-changer.
3D Rendering allows you to see every detail of your restaurant, from lighting and furniture to textures and colour schemes, with photorealistic precision. For restaurant owners, architects, and interior designers, it transforms creative concepts into visual reality, making the design process smoother, faster, and far more effective.
Table of Contents
ToggleWhat Is 3D Rendering for Restaurants?
3D Rendering is the process of turning architectural ideas or design plans into realistic digital images. With specialised software, 3D artists create detailed visualisations that accurately represent a restaurant’s layout, furniture, materials, and lighting.
For restaurant projects, these renderings help visualise not just the structure but also the atmosphere, how natural light enters the space, how textures blend, and how décor complements the brand theme. In short, it’s a virtual preview of your restaurant before construction even begins.
Why 3D Rendering Is Essential for Restaurant Design
.
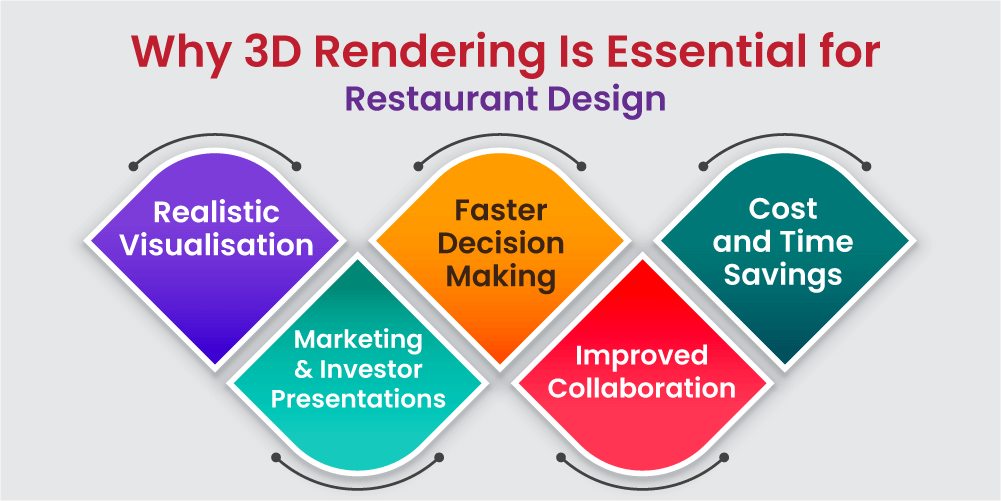
A restaurant’s design has a direct impact on how guests feel, how long they stay, and whether they return. From cozy cafes to luxurious fine dining spaces, design plays a crucial role in customer experience. That’s why more business owners are relying on 3D restaurant renderings during the planning stage.
1. Realistic Visualisation
Traditional sketches cannot accurately depict how colours, lighting, and furniture will actually look. 3D renderings provide a true-to-life view of every design element, enabling you to make informed decisions before investing in materials.
2. Faster Decision-Making
Restaurant projects involve multiple stakeholders, including investors, designers, and other key parties. With realistic visuals, you can quickly present ideas, compare options, and finalise decisions without confusion or delay.
3. Cost and Time Savings
Identifying design flaws early prevents costly mistakes during the construction process. Changing something in a digital rendering is far cheaper than doing it on-site.
4. Marketing and Investor Presentations
Even before your restaurant is built, 3D renderings can be used for promotional campaigns, investor decks, or social media teasers. They make your project look professional and attract interest from the start.
5. Improved Collaboration
Architects, designers, and clients can all view the same design in detail. This eliminates misunderstandings and ensures everyone is aligned with the same vision.
Types of 3D Rendering for Restaurants
Different rendering types serve different goals. A complete 3D visualisation package for restaurants typically includes:
1. Interior 3D Rendering
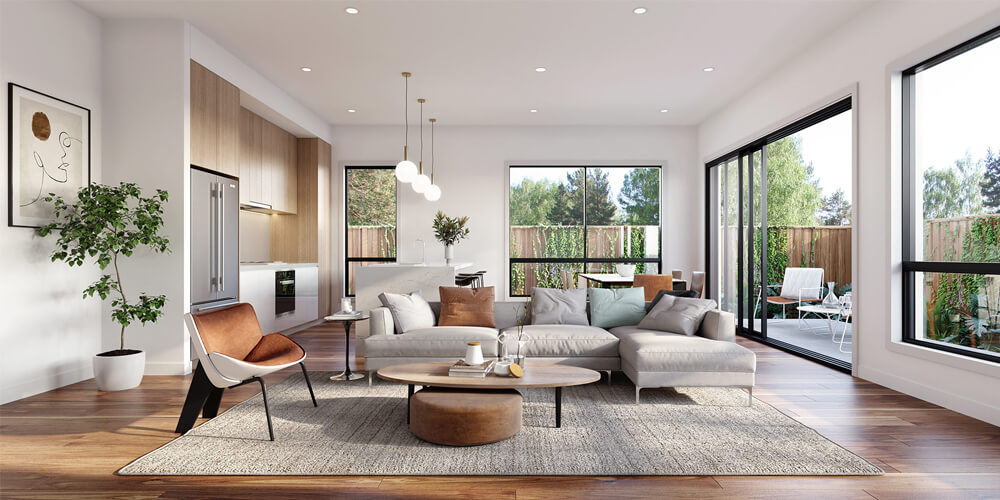
Showcases the design of dining areas, bars, kitchens, and other indoor spaces. Interior renderings focus on furniture placement, lighting, textures, and overall ambience.
2. Exterior 3D Rendering
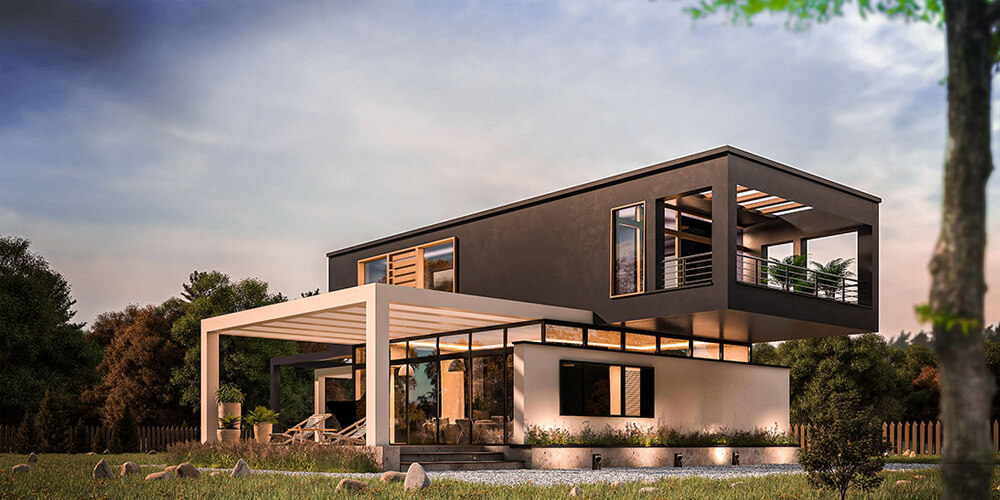
Helps visualise the restaurant’s façade, outdoor seating, landscape, and signage. These are particularly useful for planning permits and promotional use.
3. 3D Floor Plans
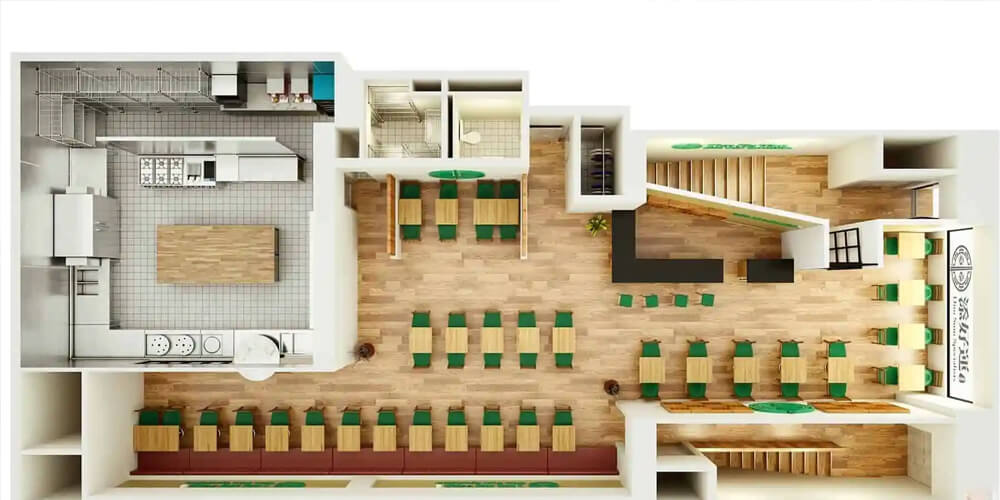
Offers a top-down perspective of the layout, helping optimise seating capacity, movement flow, and space utilisation.
4. 3D Walkthroughs and Animations
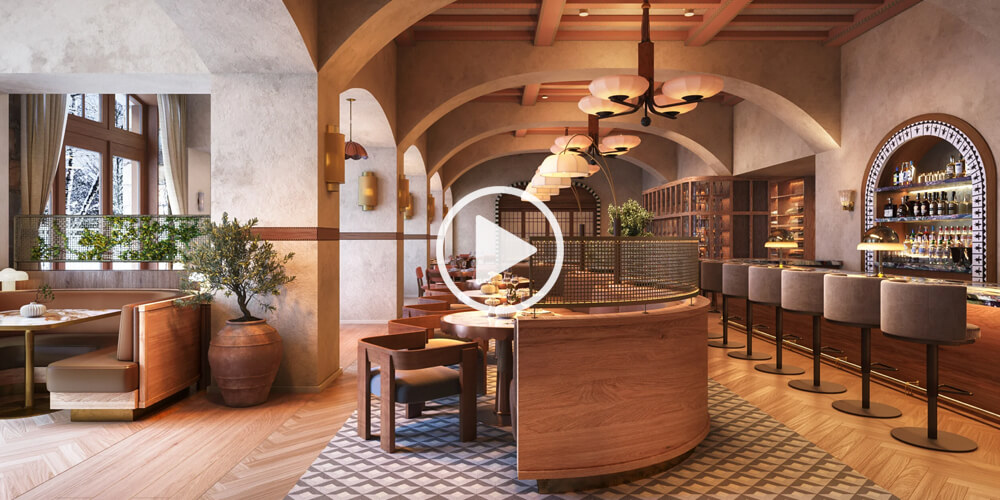
Creates an immersive virtual experience, allowing investors or clients to “walk through” the restaurant as if it were already built. Ideal for presentations and pre-launch campaigns.
Enhancing Brand Identity Through 3D Rendering
Your restaurant’s design tells a story about your brand. A minimalist sushi bar, a vintage-style diner, or a modern Italian bistro, each space reflects a unique personality.
Through 3D Rendering, you can explore various design styles before committing.
For example:
- A fine dining restaurant can highlight elegant lighting, rich textures, and intimate seating arrangements.
- A fast-food chain might focus on clean layouts, bold branding, and bright lighting.
- A coffee shop can experiment with cozy, rustic tones and natural materials to create a warm ambience.
These visuals ensure that the final design matches your restaurant’s concept and resonates with your target customers.
The 3D Rendering Process for Restaurant Projects
Here’s how a professional studio like The Motion Tree approaches restaurant rendering projects:
Step 1: Concept Gathering
We start by collecting your floor plans, sketches, or inspiration images. The goal is to understand your restaurant’s theme, brand identity, and design goals.
Step 2: 3D Modelling
Our artists create a detailed digital model of the restaurant’s structure, furniture, and lighting elements.
Step 3: Material & Lighting Setup
We apply realistic materials and fine-tune lighting to simulate the desired ambience, from soft, warm tones to vibrant, modern lighting.
Step 4: Rendering
Our software processes all design data to produce high-resolution, photorealistic images or animations.
Step 5: Review & Revisions
You review the visuals and share feedback. We make necessary adjustments until the design perfectly matches your vision.
Why Choose Professional 3D Rendering Services
Professional 3D Rendering ensures quality, precision, and creativity that standard software tools can’t achieve. A skilled team understands how to balance technical accuracy with emotional appeal, creating renderings that feel alive.
The benefits of working with experts include:
- Realistic lighting, textures, and materials
- Quick turnaround times
- Collaboration-friendly workflow
- Adaptability for different restaurant themes and budgets
- Marketing-ready visual assets
How to Choose the Right 3D Rendering Partner?
Selecting a good 3D rendering partner for your restaurant project is essential. Here are key considerations:
- Portfolio & Industry Experience – Look for studios that have done restaurant or hospitality-related projects (interiors and exteriors). Experience counts.
- Quality of Output – Photorealism Matters: Review their previous work to check lighting, materials, and ambience.
- Process & Revisions – How many review cycles are included? How accessible is the team during the project?
- Deliverables & Usage Rights – Are the renders sized for web/social? Can they be used for print or signage?
- Turnaround Time – Restaurants often operate on tight schedules. Ensure the studio can meet your deadlines.
- Budget and Pricing – Clarify what’s included: number of views, revisions, animations vs stills.
- Communication & Collaboration – Since multiple stakeholders are involved (designers, owners, contractors), you’ll want to utilise smooth collaboration tools and receive timely updates.
Partner with The Motion Tree for Your Restaurant 3D Rendering Project
At The Motion Tree, we specialise in creating photorealistic 3D renderings for restaurants that capture every design detail, from mood lighting to furniture textures. Our mission is to help restaurant owners, architects, and designers bring their ideas to life with precision and style.
Whether you’re building a new restaurant or remodelling an existing one, our 3D visualisation services make the process easier, faster, and more effective. We combine creative vision with technical expertise to deliver visuals that not only impress clients but also support smart design decisions.
Our Restaurant Rendering Services Include:
- Restaurant Interior and Exterior 3D Rendering
- 3D Floor Plans and Layout Design
- Lighting and Material Simulation
- 3D Walkthroughs and Animations
- Virtual Reality (VR) Restaurant Tours
We understand that every restaurant project is unique. Our team works closely with you to capture the essence of your brand. Our highly professional team consistently transforms designs into engaging visual experiences that inspire both stakeholders and customers.
How much does a restaurant 3D render cost?
Cost varies based on complexity, number of render views, animation vs stills, level of detail, and how much Modelling needs to be done. Due to the variability, request detailed pricing options and deliverables from the provider.
How long does it take?
A simple interior still might be delivered in a week or two once Modelling is done. More complex projects (multiple views, animations, exterior lighting at night) will naturally take longer. Always plan for review cycles.
Can we make changes after the render is delivered?
Typically, yes — but changes after Rendering may incur extra cost. It’s best to finalise major decisions during the modelling and scene setup stage.
Is 3D Rendering just for big restaurant chains?
Not at all. While large brands often utilise it, even small, independent restaurants benefit from 3D renders—especially when they want to stand out or ensure the design is done right.
Can 3D renders be used for both design and marketing?
Absolutely. One of the most significant advantages is that the same render asset can serve multiple purposes: design approval, construction reference, marketing launch, and promotional materials.
Final Thoughts
3D Rendering for restaurants bridges the gap between vision and reality. It gives you the power to visualise your dream restaurant before construction, identify potential improvements, and make confident decisions.
With the help of The Motion Tree, you can transform abstract ideas into photorealistic visuals that not only save time and cost but also make your restaurant stand out from the competition.
Related Posts

